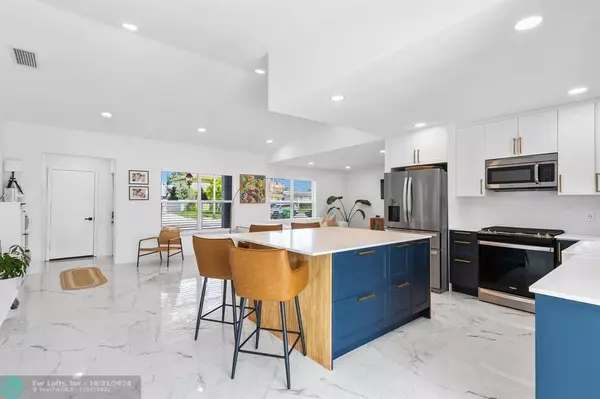
3 Beds
2 Baths
1,398 SqFt
3 Beds
2 Baths
1,398 SqFt
Key Details
Property Type Single Family Home
Sub Type Single
Listing Status Pending
Purchase Type For Sale
Square Footage 1,398 sqft
Price per Sqft $447
Subdivision Sunrise Golf Village
MLS Listing ID F10462973
Style Pool Only
Bedrooms 3
Full Baths 2
Construction Status Resale
HOA Y/N No
Year Built 1986
Annual Tax Amount $2,346
Tax Year 2023
Lot Size 6,000 Sqft
Property Description
Location
State FL
County Broward County
Area Tamarac/Snrs/Lderhl (3650-3670;3730-3750;3820-3850)
Zoning RS-5
Rooms
Bedroom Description At Least 1 Bedroom Ground Level
Other Rooms Great Room, Utility/Laundry In Garage
Interior
Interior Features First Floor Entry, Kitchen Island, 3 Bedroom Split
Heating Central Heat, Electric Heat
Cooling Ceiling Fans, Central Cooling
Flooring Tile Floors
Equipment Dishwasher, Electric Water Heater, Gas Range, Microwave, Refrigerator, Washer/Dryer Hook-Up
Furnishings Furniture Negotiable
Exterior
Exterior Feature Fence, High Impact Doors, Open Porch, Patio, Shed
Garage Attached
Garage Spaces 1.0
Pool Below Ground Pool
Waterfront No
Water Access N
View Pool Area View
Roof Type Comp Shingle Roof
Private Pool No
Building
Lot Description Less Than 1/4 Acre Lot
Foundation Concrete Block Construction
Sewer Municipal Sewer
Water Municipal Water
Construction Status Resale
Schools
Elementary Schools Sandpiper (Broward)
Middle Schools Westpine
High Schools Piper
Others
Pets Allowed Yes
Senior Community No HOPA
Restrictions No Restrictions
Acceptable Financing Cash, Conventional, FHA, VA
Membership Fee Required No
Listing Terms Cash, Conventional, FHA, VA
Pets Description No Restrictions


Find out why customers are choosing LPT Realty to meet their real estate needs






